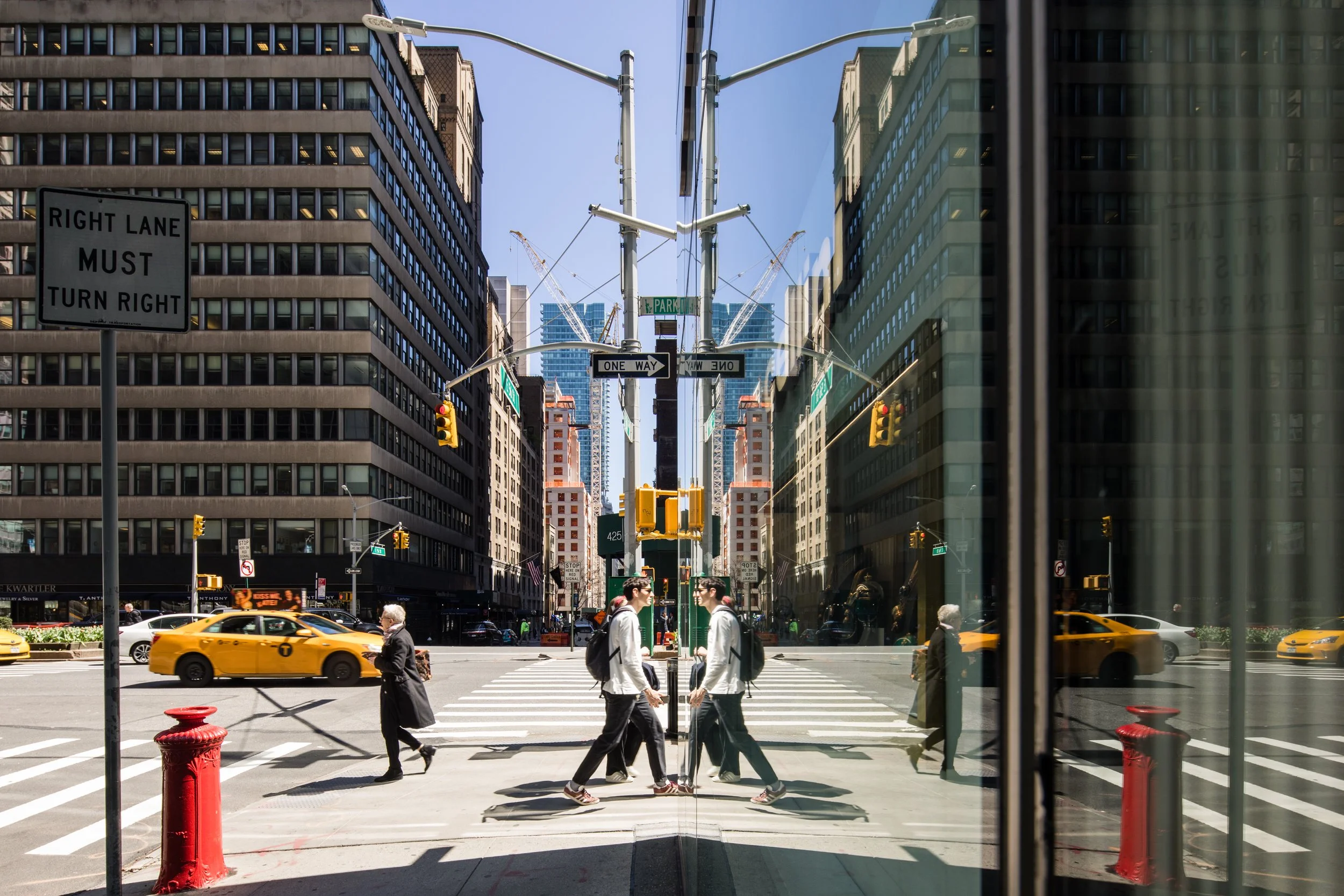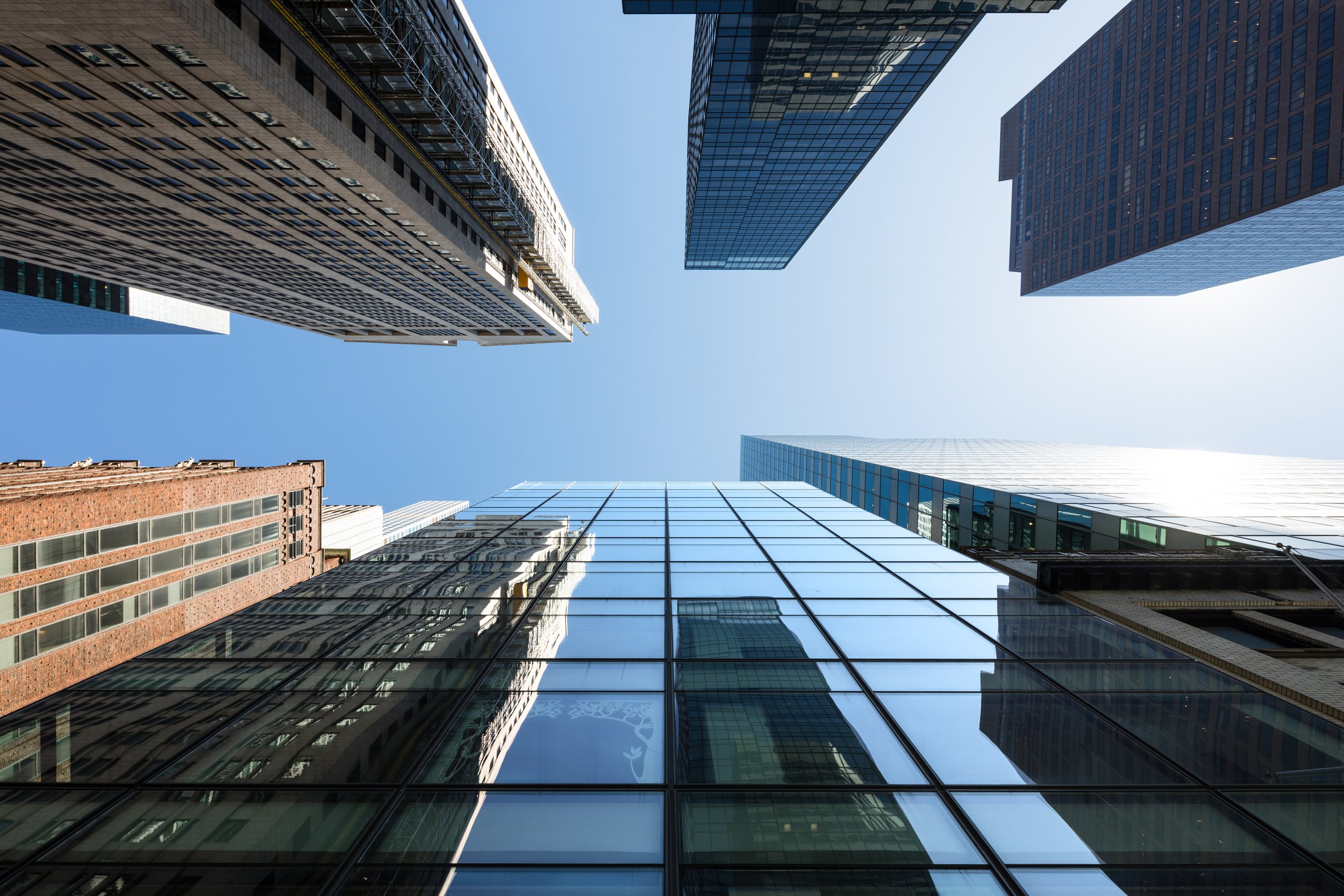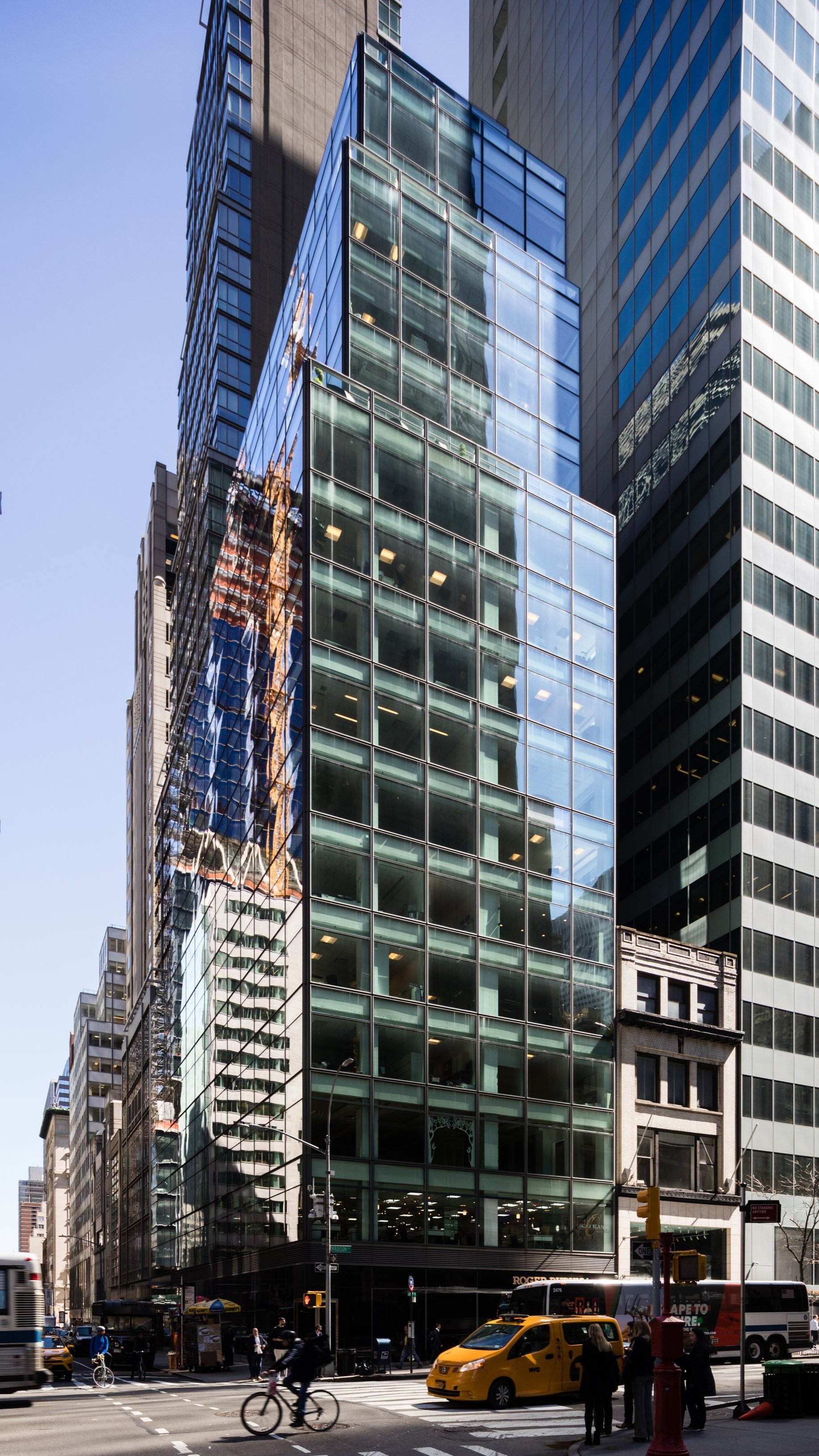
PROJECT / COMMERCIAL
545 Madison Avenue
Located in the esteemed Plaza District of New York City, just blocks from Central Park, Grand Central Station, and most major subway lines, there is a building that has undergone a drastic functional and aesthetic transformation. 545 Madison Avenue, a 17-story boutique office building containing approximately 150,000 GSF of floor area, was completely unoccupied, presenting the opportunity for extensive redevelopment.
After a complete revitalization from MdeAS, 545 Madison earned a Gold rating under the LEED Program for Core and Shell, making it only one of two projects in New York City to earn such a rating at the time. The re-skinned and retro-fitted building has an estimated 34% smaller environmental footprint in terms of both annual electricity consumption and annual carbon emissions! Coupled with a modern re-massing that established its architectural presence over 50 feet of frontage on Madison Avenue and 125 feet on East 55th Street, 545 Madison Avenue brings the highest quality space for its tenants, causing it to be 90% leased within 18 months of reopening.
Address 545 Madison Avenue
City New York, NY
Year 2008
Size 145,000 sq ft
Client LCOR
Re-massing
Originally designed by Emery Roth & Sons and built in 1956, the existing building presented awkward floor plates and setback configurations, low floor-to-ceiling heights, inefficient building systems, and an outdated appearance. As the existing building did not conform to current zoning bulk regulations, special care was taken to preclude further increase in the level of non-compliance with NYC zoning. The successful re-massing resulted in an 18% decrease in surface area-to-volume ratio while still adding approximately 1,000 sf of floor area, creating a more efficiently enclosed building. The setback configuration also provided an opportunity for 5 new tenant-serving terraces.
Re-skinning
The exterior walls of 545 Madison were completely replaced with a new high-efficiency curtainwall. The façade now features floor-to-ceiling glass, offering expansive views from all corners of the floor. The low-e insulated glass units are 9’-0” wide x 10’-0” tall, almost twice the width of a standard 5’-0” wide curtainwall glass module. This simple, modern mullion cadence achieves superior proportions with fine profiling. Between each glass panel is a meticulously detailed aluminum reveal, horizontally and vertically framing each large glazing panel for a sleek and refined appearance.
Retro-fitting
The project also included an extensive overhaul of the mechanical, electrical, and plumbing systems, designed to maximize both tenant comfort and energy efficiency.
The existing low part-load efficiency hydrochlorofluorocarbon (HCFC) chiller units were removed and replaced with state-of-the-art modular chillers. The cooling tower fans were retrofitted with variable speed drives (VSD) to reduce the energy expended due to unnecessarily high airflow. All existing pump and fan motors were replaced with motors that meet Premium Efficiency standards set forth by the National Electrical Manufacturers Association (NEMA). Additionally, all existing motors were retrofitted with VSD’s, and all system controls were integrated with occupancy and carbon dioxide sensors for the base building to adjust lighting and HVAC systems as occupancy levels fluctuate.









