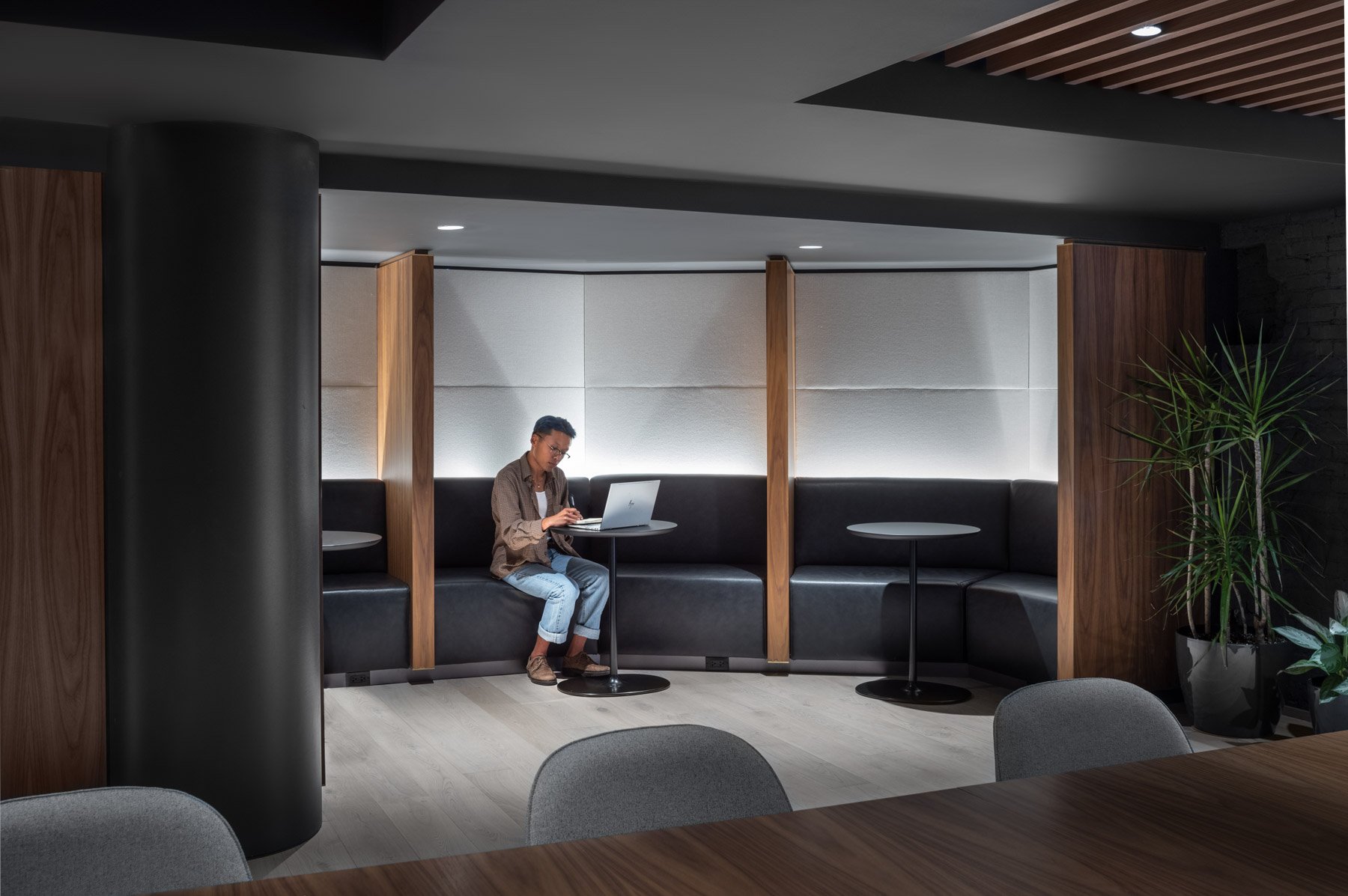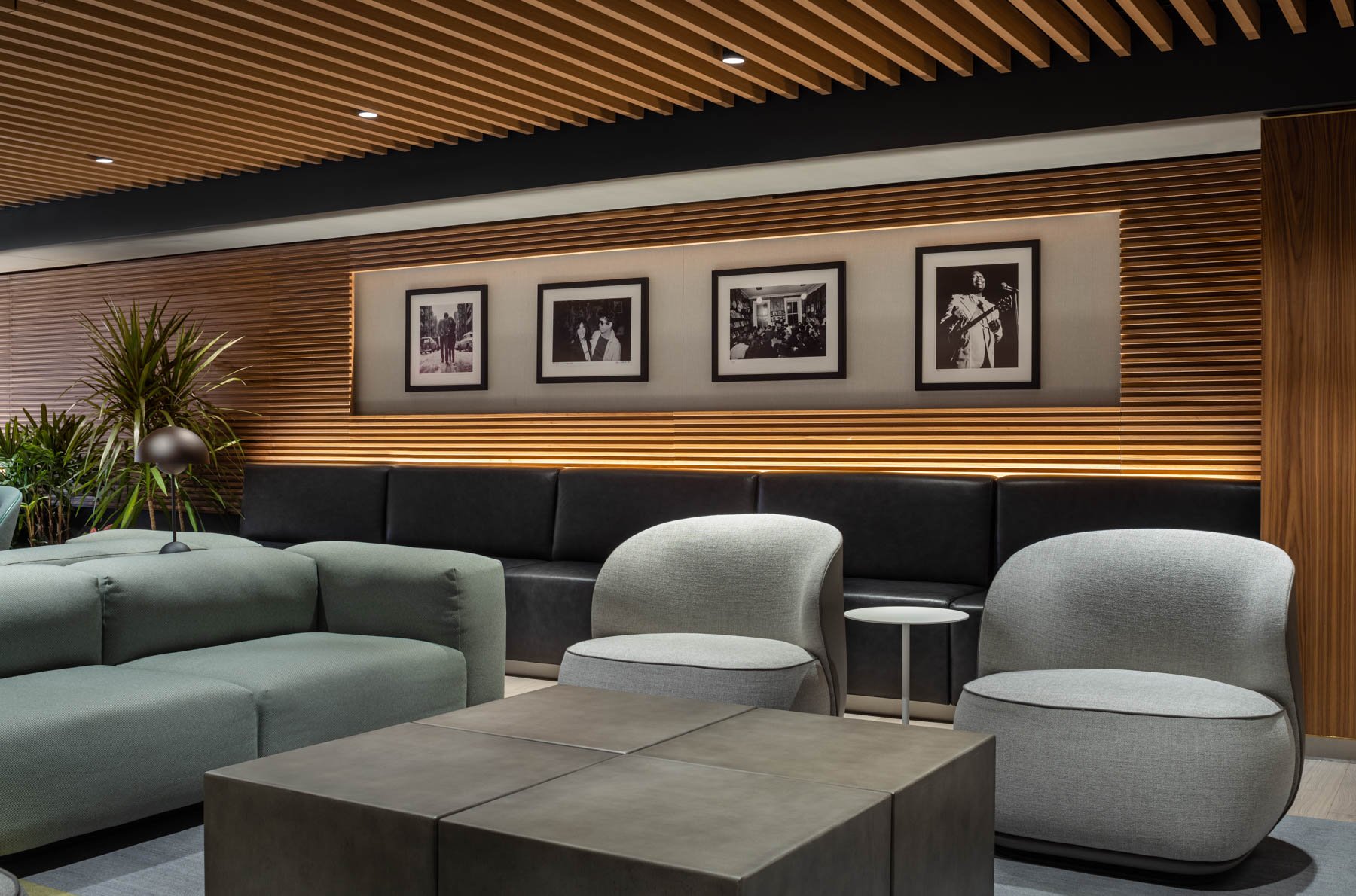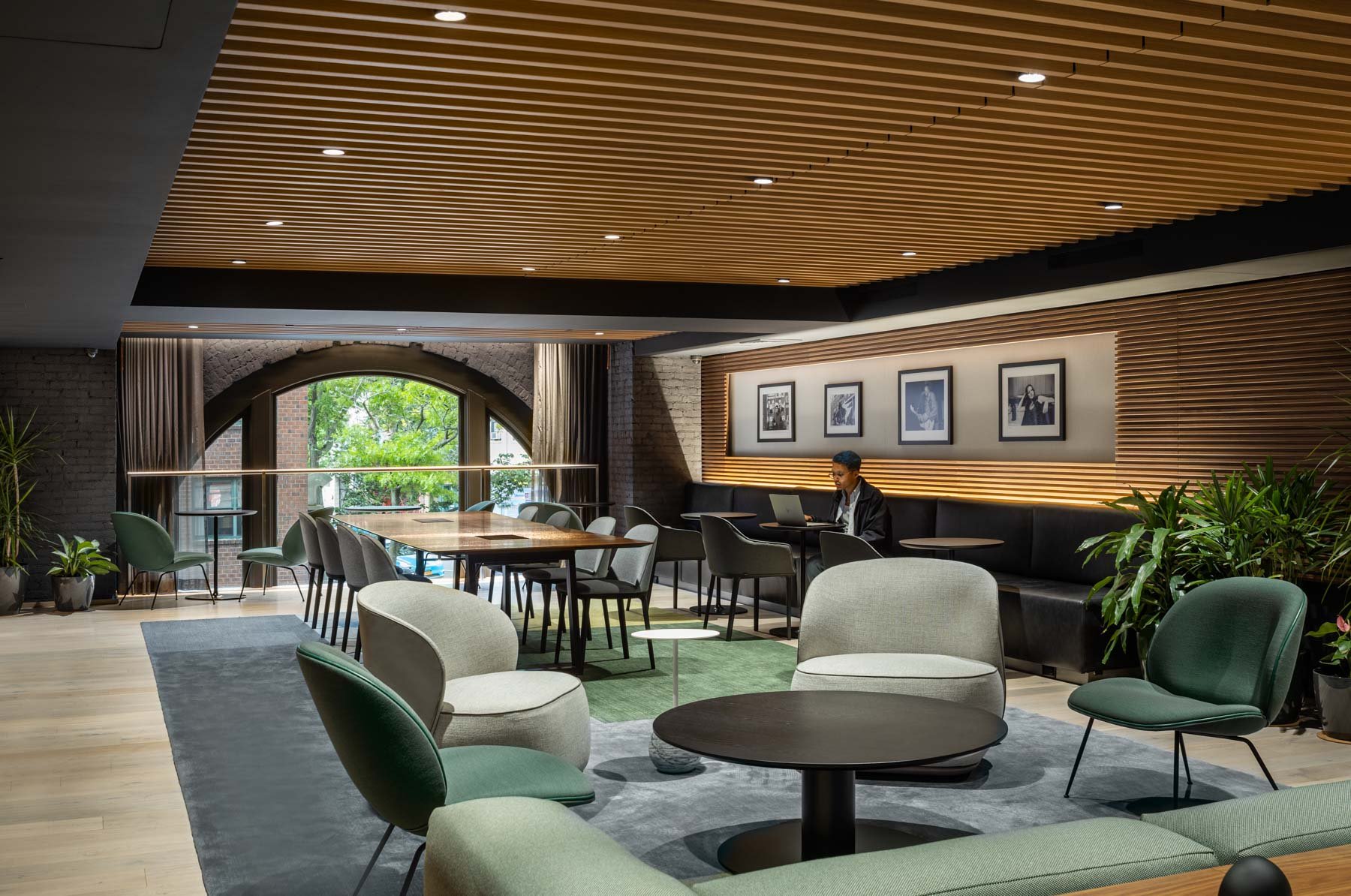
PROJECT / RESIDENTIAL
The Archive
The Archive is a landmarked residential building in the West Village. Constructed in 1899, it was once the United States Appraisers’ Warehouse before being converted into residential homes in 1988. The 10-story full-block building, with its distinctive red terracotta arches, has defined the low-rise neighborhood around it.
Residents of the apartments enjoy double-height lofts in duplex layouts with unique arched windows. With its sweeping views and a block away from the Hudson River, the Archive is one of the premier luxury rental buildings in the West Village. MdeAS was commissioned to design a suite of updated amenities to serve the building’s tenants.
Address 666 Greenwich Street
City New York, NY
Year 2022
Size 11,000 sq ft
Client Rockrose
Maximizing Underutilized Space
The new tenant lounge maximizes the available space above the building’s parking garage by utilizing the relatively low ceiling heights to create an intimate and inspiring space to work, play, or relax. A large arched picture window at the south grounds the room and emits The Archive’s distinct Romanesque Revival character.
Tinted charcoal brick at the window juxtaposes the satin sheen walnut feature wall where iconic photographs of West Village artists are thoughtfully displayed with integrated lighting. The photographs were curated in partnership with Morrison Hotel Gallery, a local music photography gallery, to feature West Village legends such as Bob Dylan, Patti Smith, and B.B. King.
Custom leather seating banquettes flank the wall to create additional seating and bring texture to the space. A walnut-slatted ceiling, light oak flooring, and black painted accents round out the architectural finishes. MdeAS worked in partnership with DSLV Studio to select a calming palette of greys, blues, and greens, pulled together by a one-of-a-kind rug designed custom for the tenant lounge.


State-of-the-Art Fitness Centers
The new fitness offerings include separate cardio and weight training rooms, both finished with walnut accent walls, perforated aluminum ceilings, and mirror end walls to visually extend the space. The original cast iron decorative columns were preserved and re-finished, lending The Archive’s distinctive character to these new amenities.
MdeAS worked closely with our consultants to design a resilient rubber flooring that mitigates sound and vibration, and an elegantly curved ceiling that accommodates mechanical systems above, maximizing the value of what were once under-utilized spaces.





