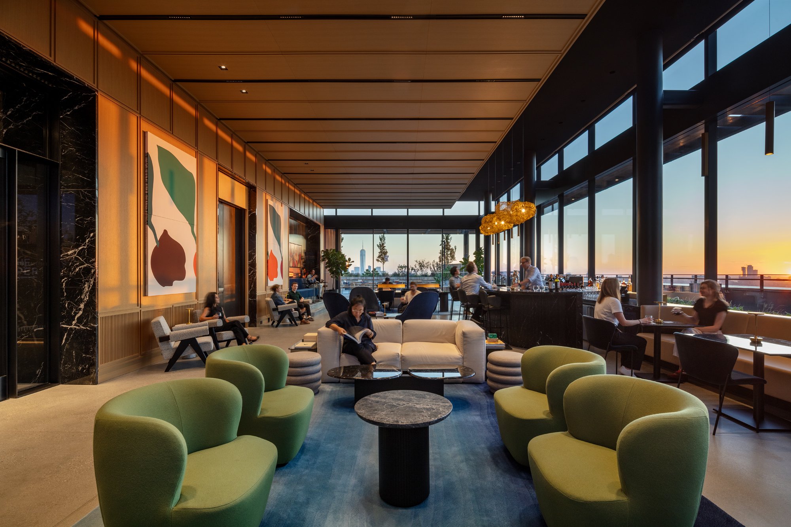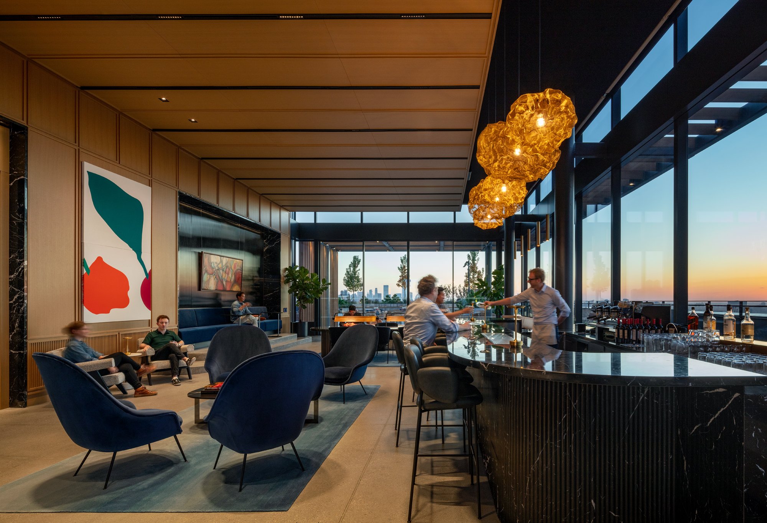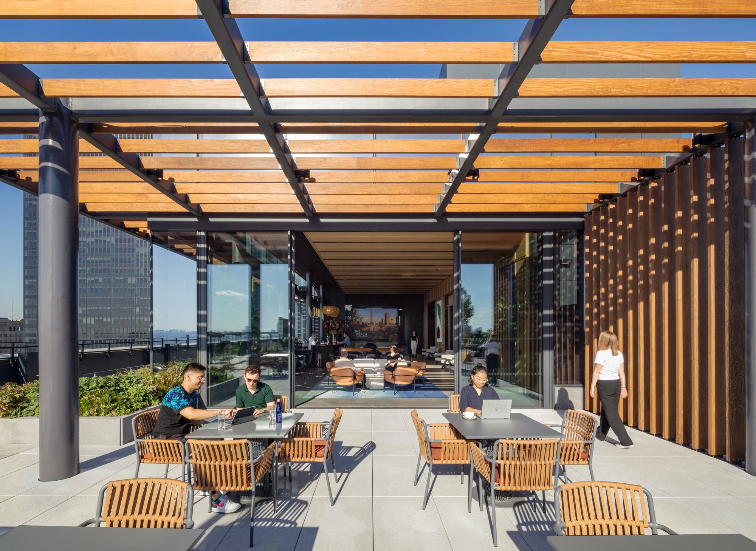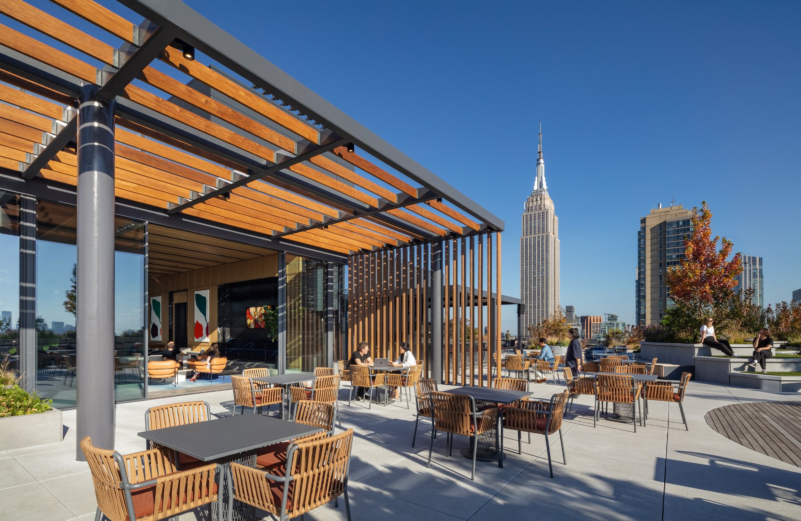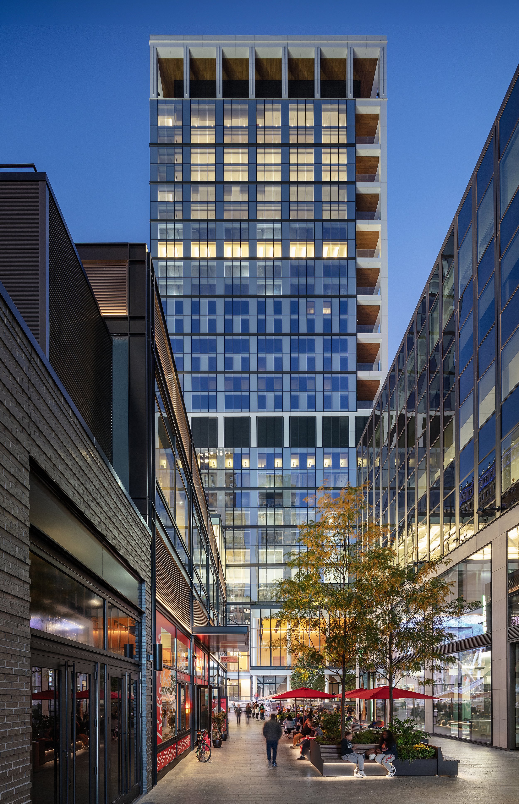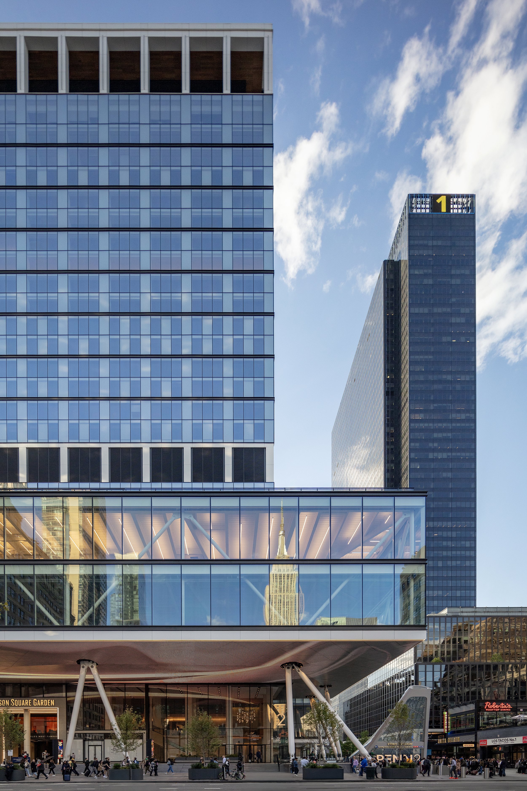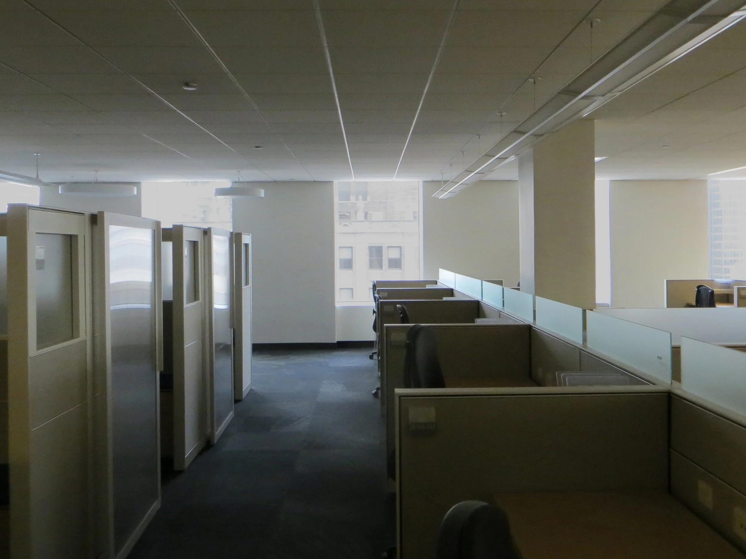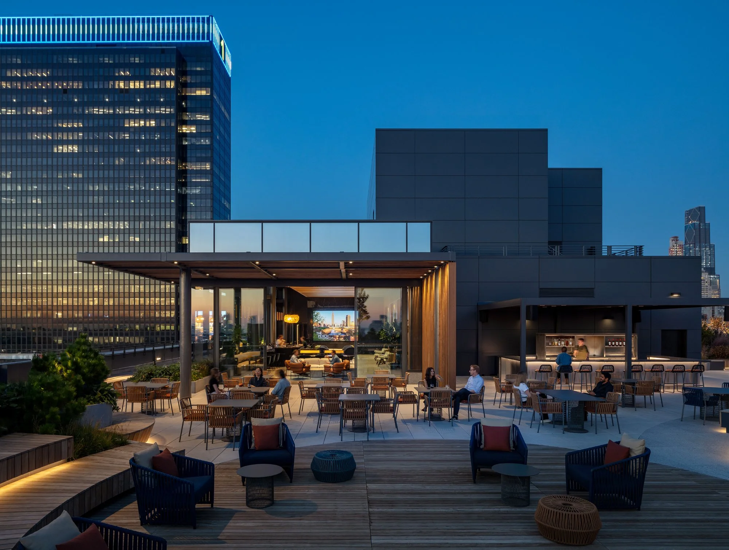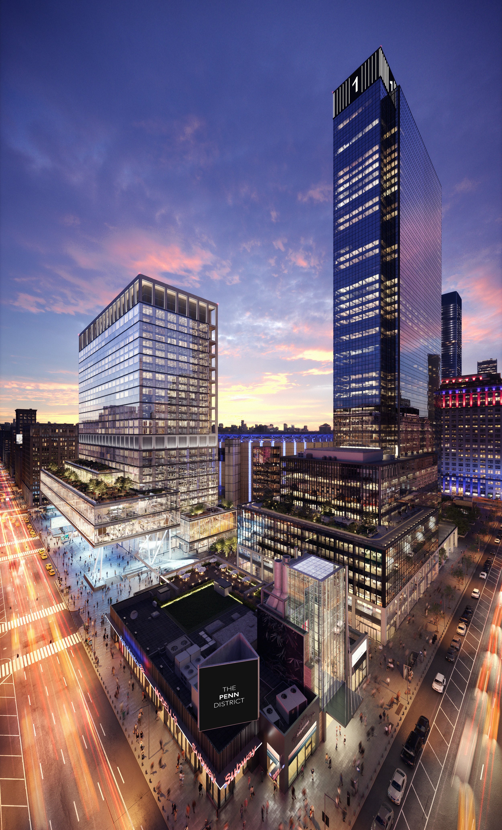
PROJECT / COMMERCIAL
PENN 2
As part of the complete redevelopment of THE PENN DISTRICT, PENN 2 serves as a model for the future of the workplace. Its dynamic composition incorporates transportation, entertainment, exterior activation, and collaborative workspace while reestablishing the building’s connection to the city and introducing new sustainability and efficiency measures to enhance tenant wellbeing. Featuring an iconic raised addition, a new triple-glazed façade, a robust amenity offering, and 75,000 square feet of new outdoor space, the restoration and expansion of this 1960s office building breathes new life into THE PENN DISTRICT atop the busiest transportation hub in the northern hemisphere: Penn Station.
Address 2 Pennsylvania Plaza (also 2 Penn Plaza)
City New York, NY
Year 2024
Size 1.75 million sq ft
Client Vornado Realty Trust
Design Partners Foster & Partners, A+I, Future Green, MNLA
Awards
COUNCIL ON TALL BUILDINGS & URBAN HABITAT | CTBUH Annual Awards, Repositioning Award of Excellence, 2025
AIA NEW YORK STATE | Design Awards, Unbuilt Projects, Merit Winner, 2023
WORLD ARCHITECTURE NEWS | WAN Awards, Future Project - Commercial, Gold Winner, 2023
BETTER FUTURE | New York Design Awards, Architecture - Proposed, Gold Winner, 2023
INTERNATIONAL AWARDS ASSOCIATE | MUSE Design Awards, Architectural Design - Rebirth Project, Gold Winner, 2023
INTERIOR DESIGN | NYCxDesign Awards, On the Boards, Finalist, 2023
BETTER FUTURE | WILD Design Awards, Architecture - Proposed, Silver Winner, 2023
PENN 2: Reborn
The original Pennsylvania Station, designed by McKim, Mead & White, symbolized the lost beauty of rail travel and public space in the United States following its demolition in 1963. The office building that replaced it lacked a connection to the city, didn’t accommodate the public, and could no longer support the heavy amount of traffic and modern office requirements that were growing up around it. Vornado Realty Trust envisioned a new building on the site that embodied the most progressive ideals in the workplace typology today. After many studies, it was determined that preserving the existing building could create the best environment while reducing carbon emissions and costs. A full over-cladding of the existing structure, combined with strategic additive and subtractive massing, would be the winning design.
The new Seventh Avenue frontage features an iconic raised addition called “The Bustle”, perched 50 feet above the plaza and supported by robust slanting columns that rest upon the original station’s foundations. The underside of The Bustle is clad with LED-backed perforated metal panels, creating an immersive light installation that provides a sense of place and civic monumentality. The new office space within The Bustle boasts two double-height, column-free floors spanning 430 feet long by 75 feet wide by 25 feet high, offering rare and invaluable tenancy in New York.

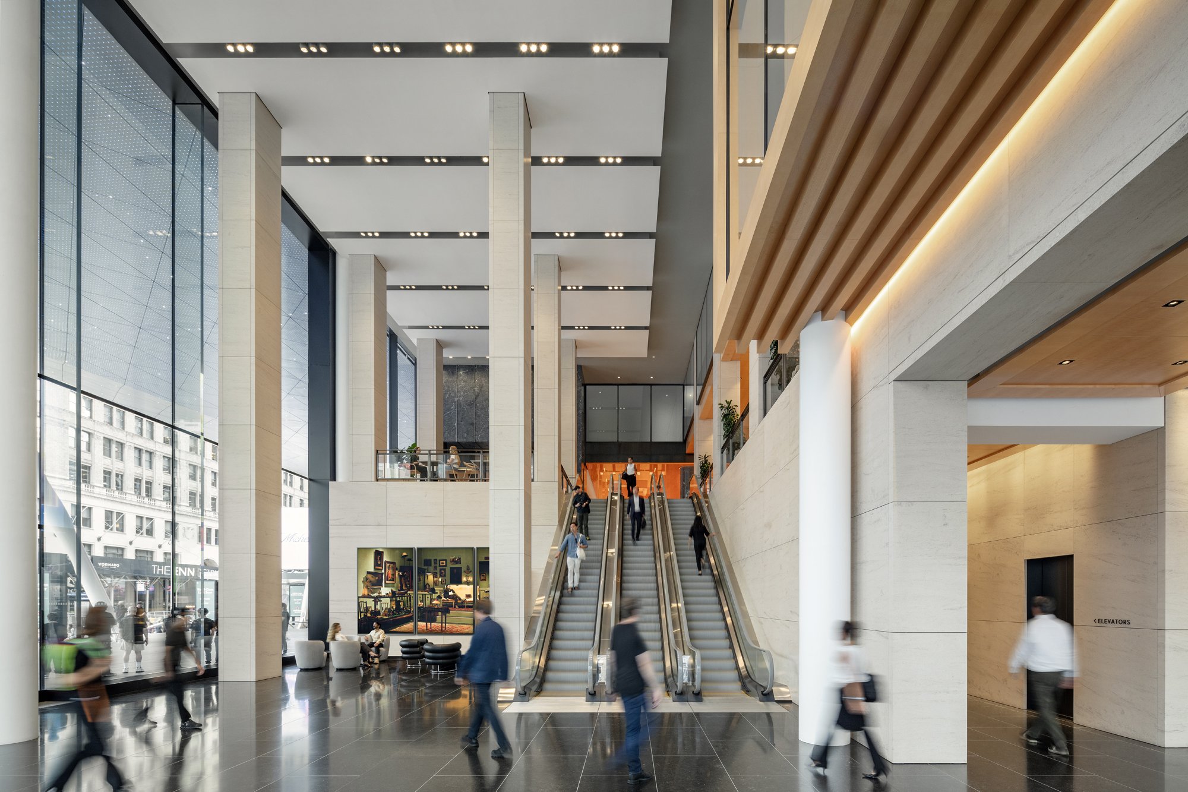
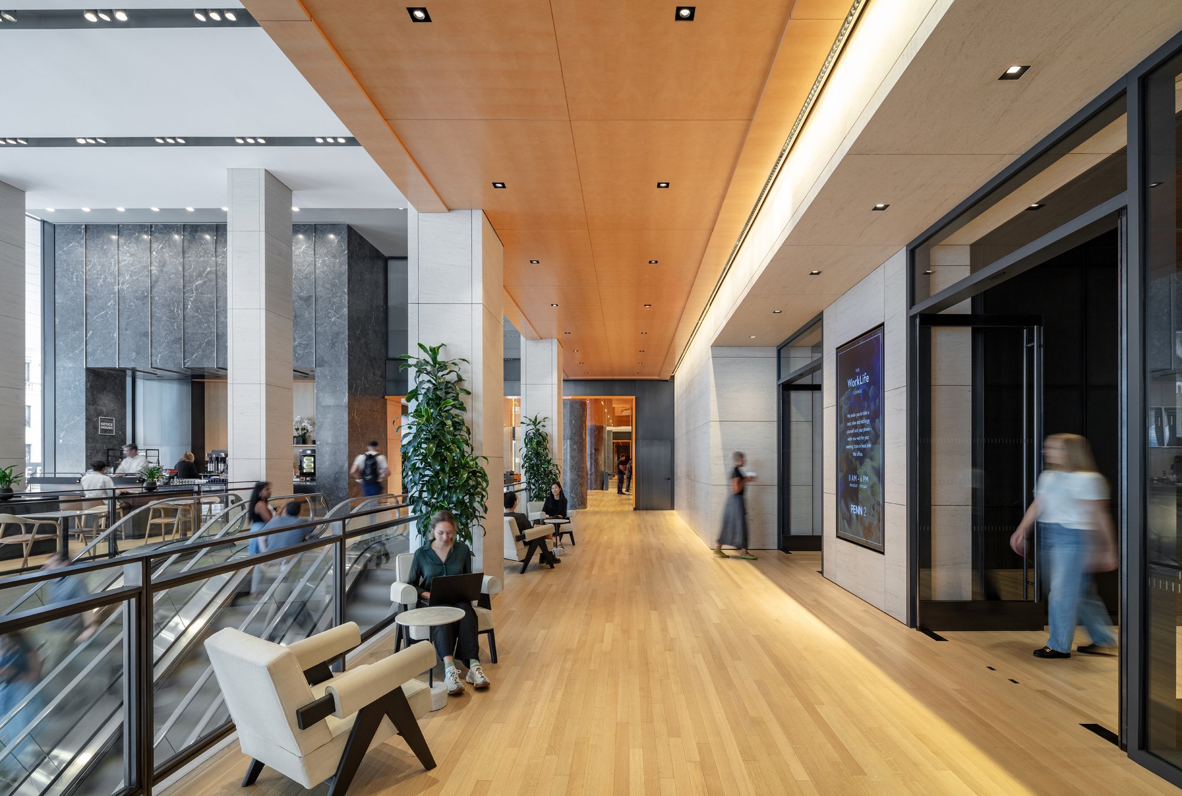
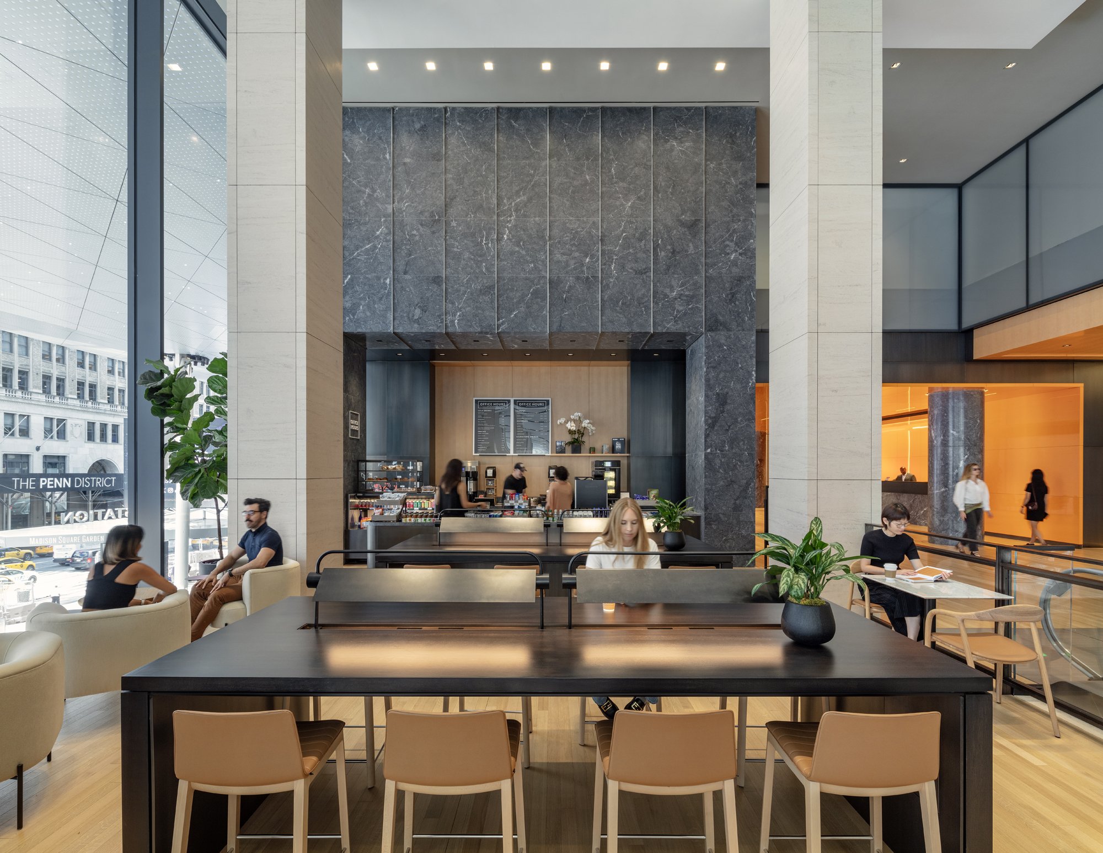
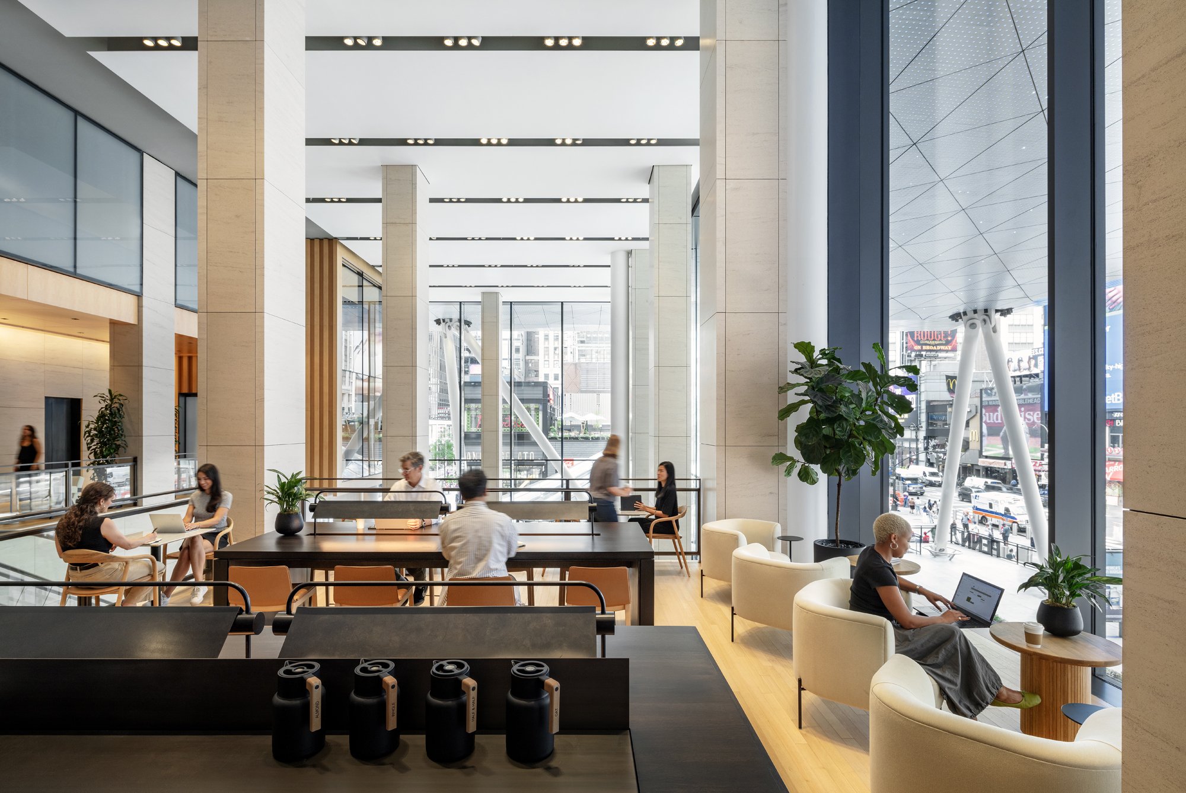
The Modern Workplace
PENN 2 embodies the future of workplace flexibility, allowing work activity to drift down from the top floors into the lower levels, and to spill out onto the sidewalks, making for a better, more vibrant, and energized city. The lobby was relocated to the northeast corner to clarify circulation and mitigate conflict with public activities at Madison Square Garden and Penn Station. Inside, a public café and balcony are perched within the new triple height space, along with a private 2nd floor tenant lounge and terrace. Additional amenities include a flexible 280-person town hall and pre-function space, as well as a conference room and dedicated green room.
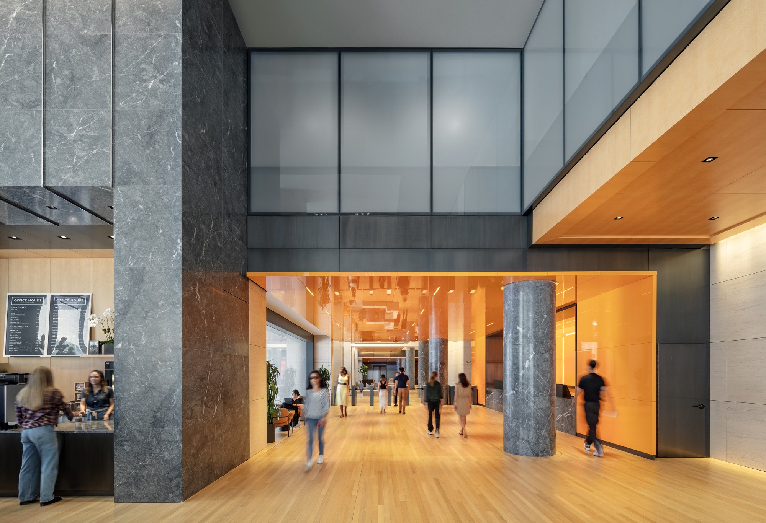
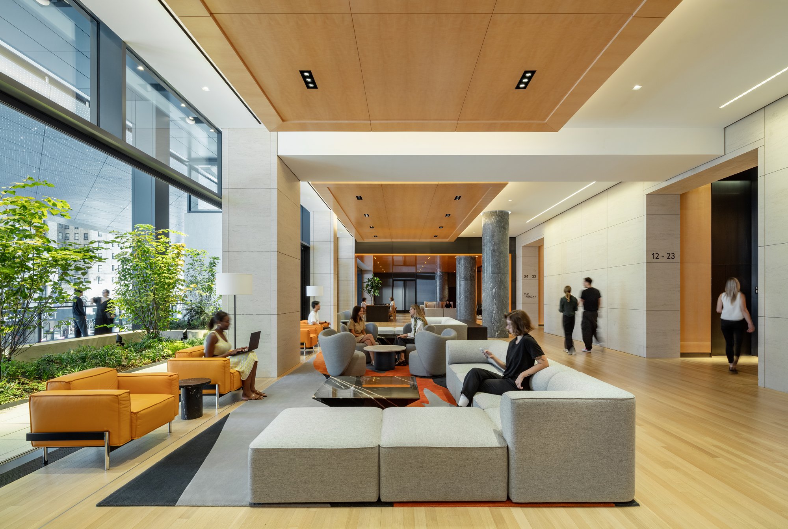
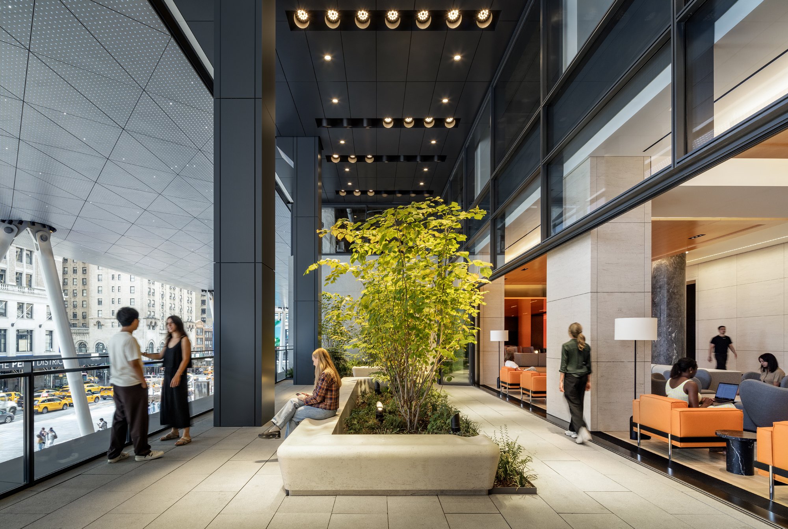
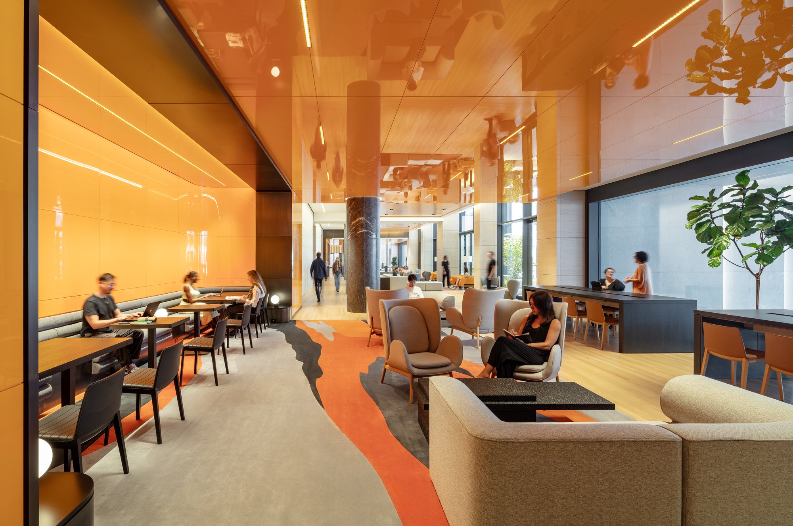
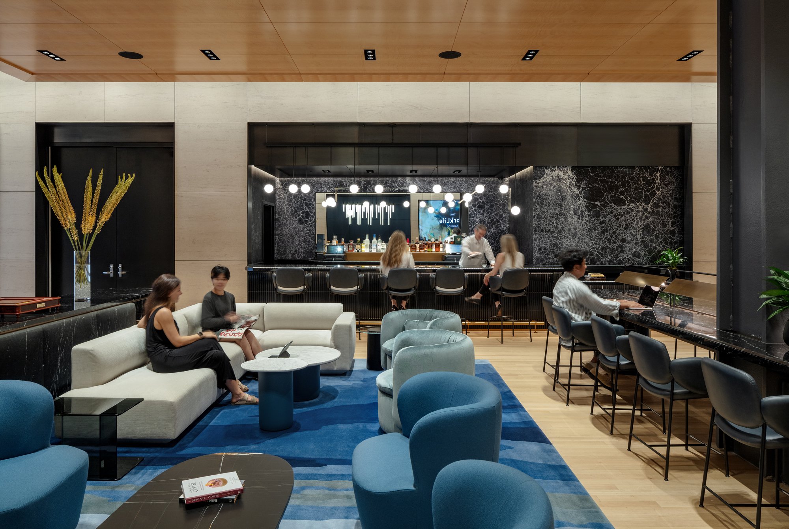
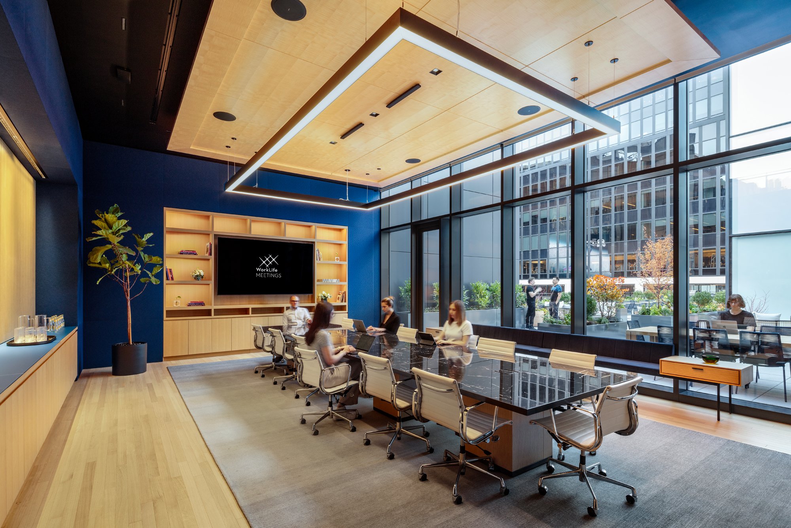
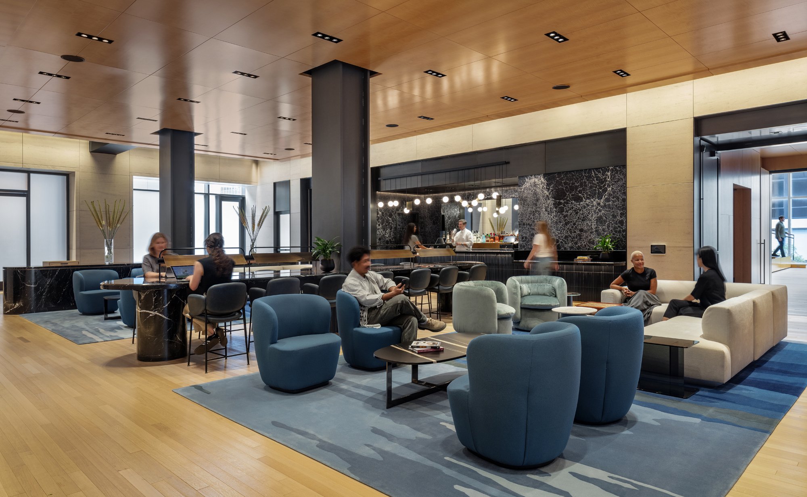
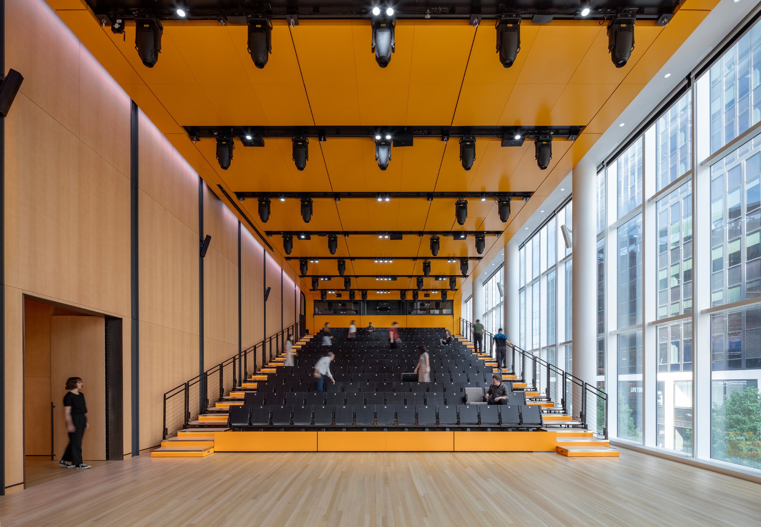
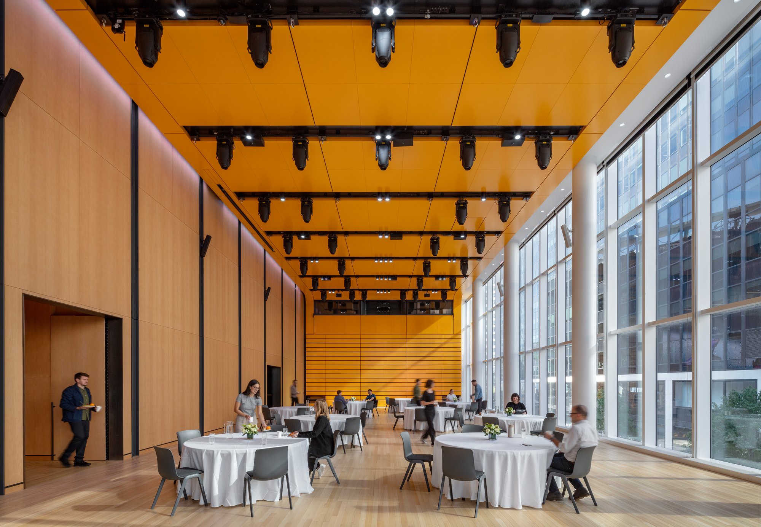
Curtainwall Transformation
At the 28-story tower, the original structure was repurposed to support a new triple-glazed curtain wall. The thermal insulation gained by the new curtain wall design allowed for MEP systems to downsize, resulting in the removal of the original induction units and high-pressure riser in favor of a low-profile fan coil unit.
As a result, the vision glass on a typical floor increased by 43% while reducing thermal transmission by 32%, significantly improving tenant comfort and experience on every floor and increasing operational efficiency by 28%.
BEFORE
AFTER
The Perch
At the top of the building, the elevators were extended to access a new multi-functional roof pavilion and 17,000 square foot roof park. Named for the restored eagle which once perched on the historic Pennsylvania Station, The Perch serves as a flexible amenity for tenants and rentable event space, complete with bar, grilling station, indoor/outdoor seating, and integrated sound and lighting.
