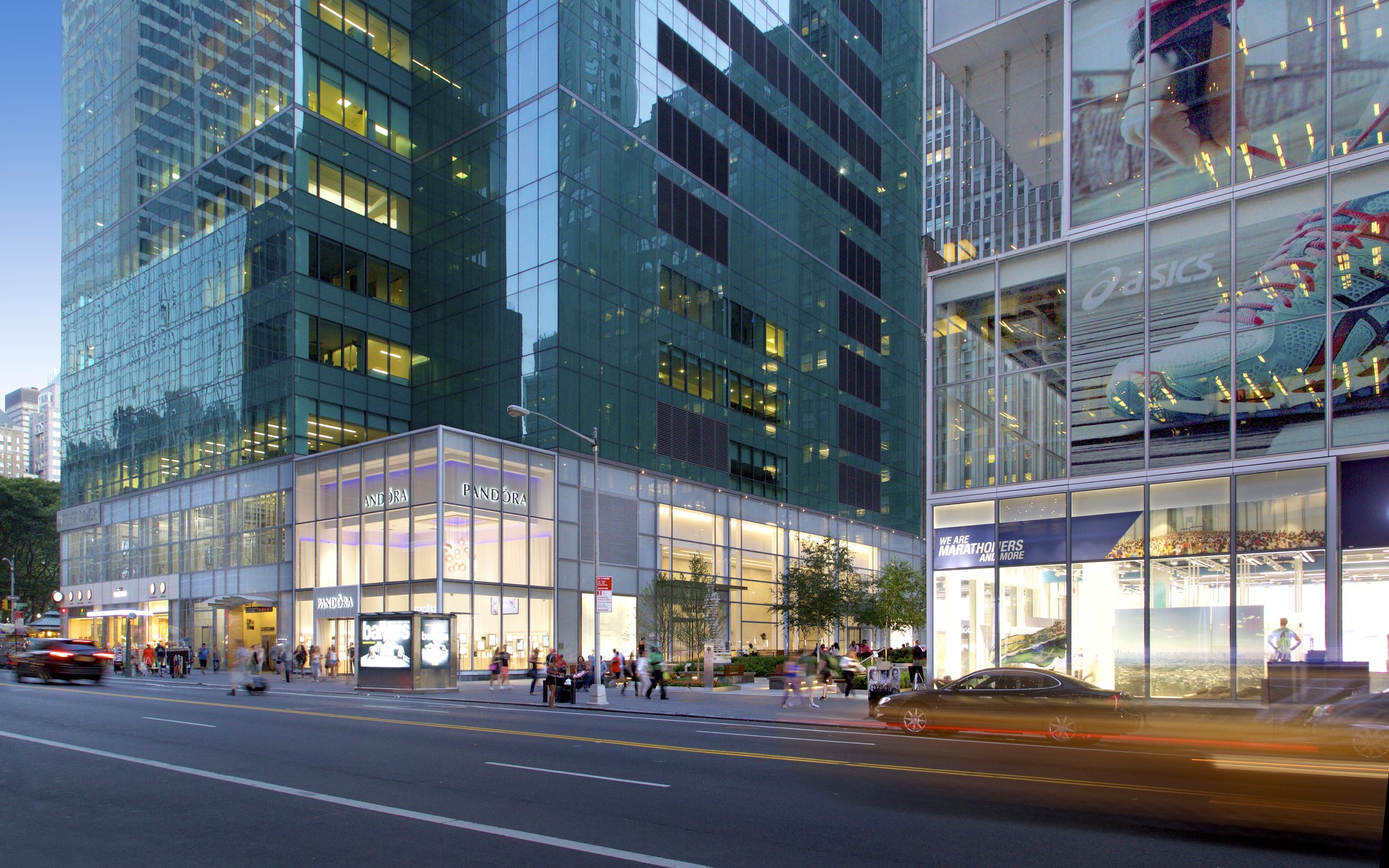
PROJECT / COMMERCIAL
Three Bryant Park
Three Bryant Park, located in the heart of Manhattan, is a striking example of a modern tower in a park. Due to its position directly across from Bryant Park with a public plaza to its rear, it is essentially a freestanding building with a front and back yard. This provides a unique urban opportunity for an enhanced retail and lobby experience on the ground floor, as well as incredible unobstructed views from the office floors. However, the original building was commissioned by the New York Telephone Company to serve a capacity shortage and was quickly becoming outdated. The vertical striping of the façade created small windows and the retail storefronts were low and restricted. In collaboration with Equity Office Properties, MdeAS reclad the tower with a high-efficiency curtainwall, improving energy performance and interior views, as well as new retail storefronts and a pass-through lobby to the plaza beyond.
Learn more about the plaza and The Cubes here.
City New York, NY
Year 2008
Size 1.3 million sq ft
Client Equity Office Properties
Architect of Record Gensler
Design with Sustainability in Mind
Notable for its commitment to sustainability, the building has achieved LEED Gold certification, thanks to features such as high-performance glass and a green roof with native plants to manage stormwater runoff. The glass was chosen for its high-performance properties. The updated facade increased vision area by 35% while significantly reducing energy consumption. The flatness and reflectivity of the unitized curtainwall seamlessly connect the building with Bryant Park and its natural surroundings. Metal from the original façade was recycled while the stone was reused in road projects.







