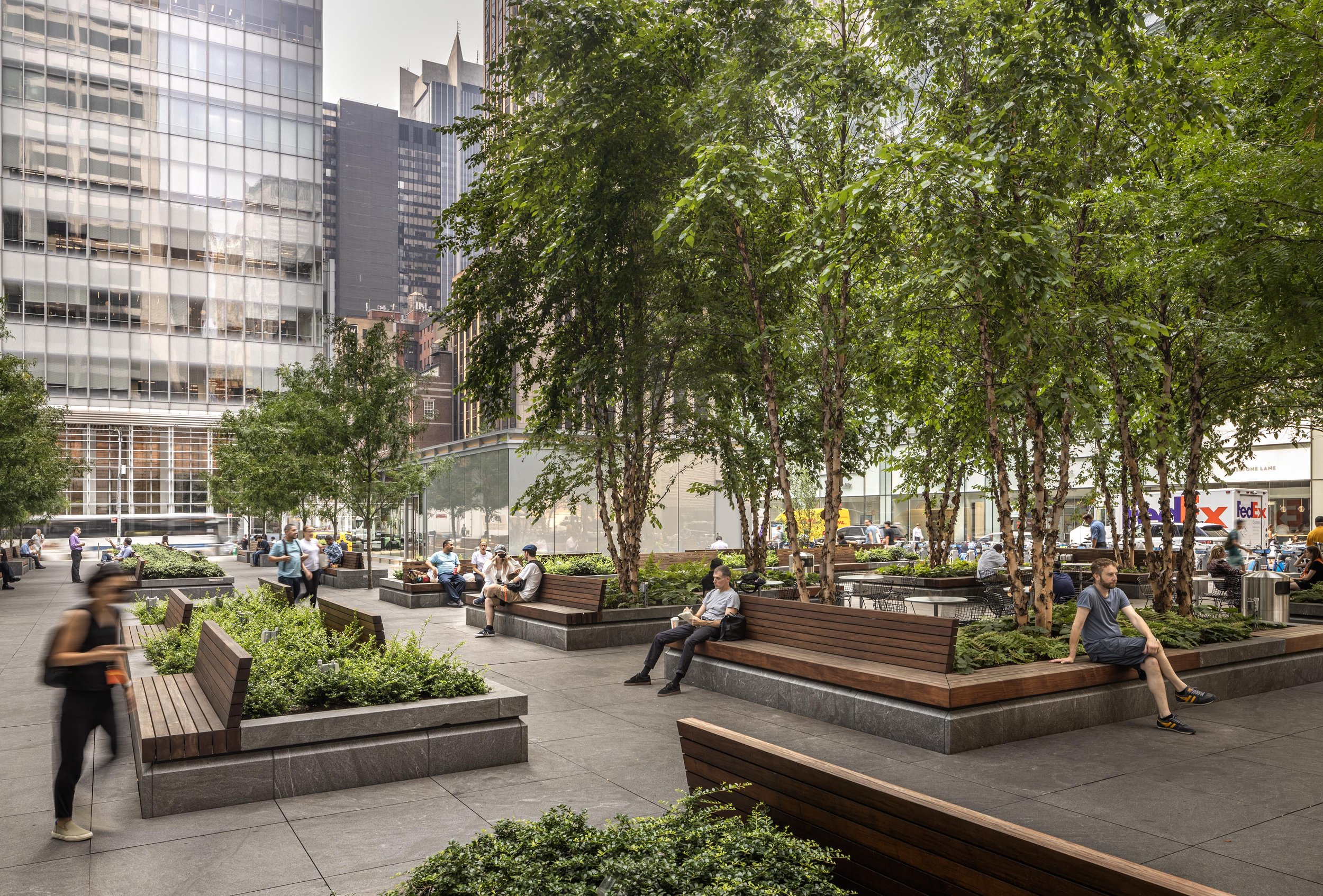
PROJECT / COMMERCIAL
Two Bryant Park
A significant repositioning, Two Bryant Park (also known as 1100 Avenue of the Americas) reflects its unique location at the corner of Bryant Park and Sixth Avenue. The redevelopment utilizes cutting edge technology to completely revitalize the building’s curtainwall, interior, and public plaza. By relocating the lobby to 42nd Street the building now faces Bryant Park and provides a through-block connection to Grace Plaza.
Defined by a contrasting material palette that complements the natural and built environments, the lobby underwent major structural modifications in order to become a double-height space, maximizing natural light and civic monumentality. New landscaping, seating, and retail storefronts transform Grace Plaza and the base of the building to establish an urban landscape worthy of its location.
Address 1100 Avenue of the Americas (also 1100 6th Avenue)
City New York, NY
Year 2022
Size 337,000 sq ft
Client Brookfield Properties & The Swig Company
Awards
NATURAL STONE INSTITUTE | Pinnacle Award of Excellence, Renovation/ Restoration, Winner, 2023
BETTER FUTURE | New York Design Awards, Architecture - Commercial - Constructed, Gold Winner, 2022
An Urban Move
“The transformation of 1100 Avenue of the Americas opens the building’s ground floor to the 100-foot-deep public space and to 42nd Street, separating ground-level storefronts with off-center, double-height see-through entrances north and south — “an amazing urban move,” Shannon says, “because now you’ve got this nearly freestanding [roughly] 20-story building; it’s more of a peninsula, but it connects through axes to Bryant Park.” The chief tenant will be a major corporation that also occupies a nearby tower, creating an institutional campus amid the park and plaza. The emphasis is now on transparency, with clearer glass in three types of unitized curtain wall increasing the visibility of the double-height lobby and storefronts and the upper commercial floors. ”
A Monumental Achievement of Technology and Nature
The cleft Thassos marble featured in the lobby at Two Bryant Park was selected for its quiet monumentality and natural presence within the highly polished human-made space. The beauty of this naturally textured wonder is the focal point and stands on its own as a work of art.
The splitting process had never been done with Thassos marble before and required extensive research and experimentation. It was an achievement of cutting-edge building technology working in concert with nature; the uncontrollable outcome of the stone splitting process was embraced, allowing the finish to flow from the natural properties of each individual slab. Each slab was then carefully selected and placed in relation to the others, and hand chiseled to maintain consistency between panels The resulting feature wall is a quarry in microcosm, embodying the tension between mechanical precision and natural chaos.







Reposition for Connection
Two Bryant Park, located at the corner of 42nd Street & Sixth Avenue sits at a crucial location in the city—directly between Bryant Park and Grace Plaza. However, the existing building cut the two public areas off from one another and had a small, poorly positioned lobby.
From the project’s inception, our team envisioned repositioning the lobby to bridge these two vital green spaces. By removing the central column bay and structural slab from the first and second floor, we were able to carve out a double-height lobby concourse that links the two parks and guides tenants and visitors from one space to the other.
The new landscaping and retail offerings at Grace Plaza will serve tenants and the public, reinvigorating this previously under utilized space and enlivening the neighborhood.












