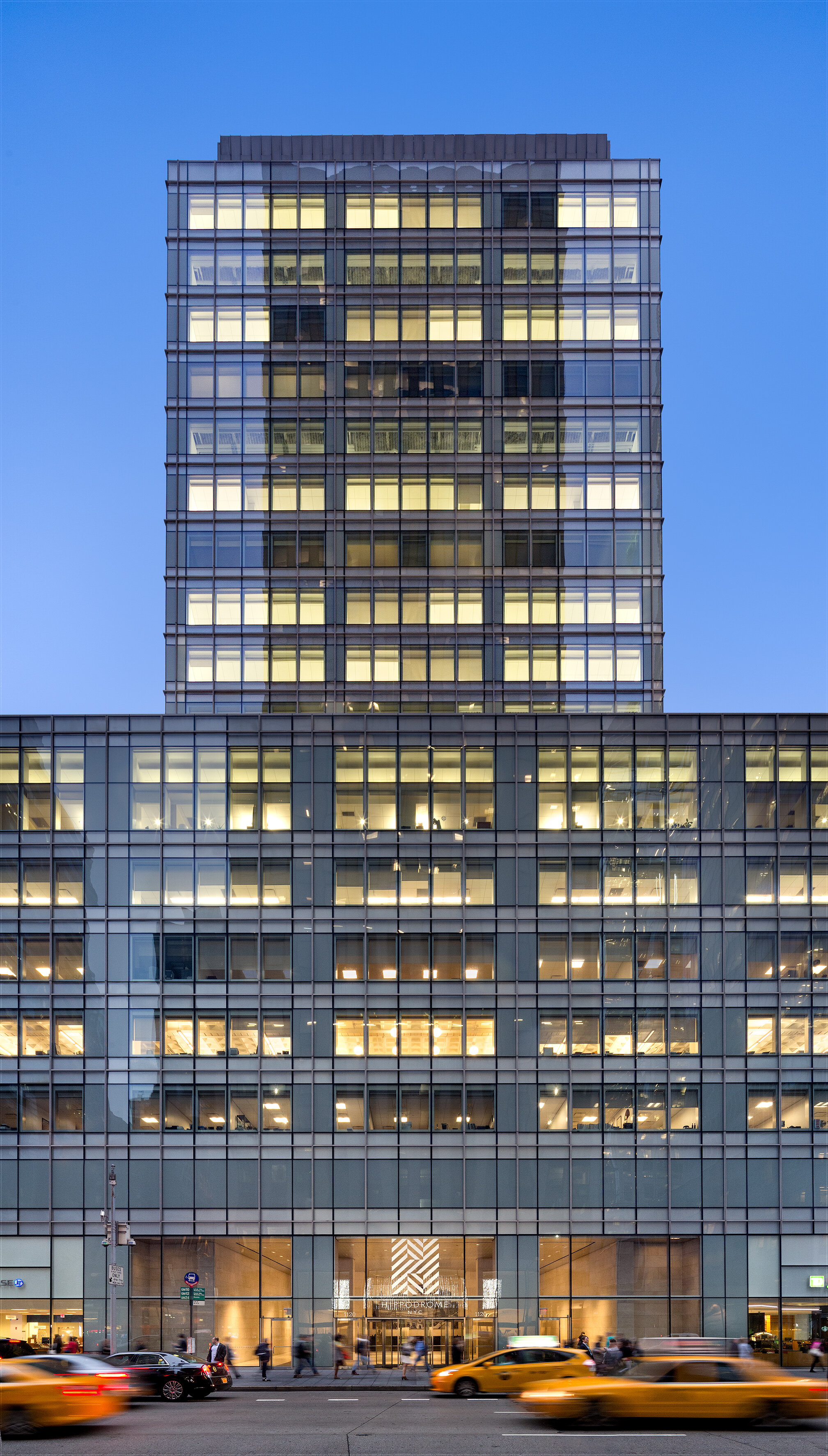
PROJECT / MASTER PLANNING
Bryant Park District
Over nearly two decades, MdeAS has rejuvenated the Bryant Park District through the careful repositioning of several of the buildings surrounding the park. Major capital improvements to Two Bryant Park, Three Bryant Park, and the Hippodrome have revitalized the commercial offerings in this crucial business district, effectively bringing it back to life after years of disinvestment created an unsafe environment. Upgrades to the public plazas adjacent to these buildings have alleviated pressure on Bryant Park and created a safe and engaging neighborhood for tourists, residents, and the workforce.
City New York, NY
Year 2006 - 2022
Size 2.7 million sq ft
Client Brookfield Properties & The Swig Company, Equity Office Properties, Edison Properties
Three Bryant Park
MdeAS repositioned the Verizon Building to become what is now known as Three Bryant Park, or the Salesforce Tower. The previous glass and white marble façade was underperforming and in desperate need of renovation. A new state-of-the-art, high-performance unitized curtain wall system was installed in its place, helping the building to achieve LEED Gold certification. Revitalized retail at the base is now home to Whole Foods, supporting the surrounding community and anchoring the west side of Bryant Park.
The Cubes
Directly behind Three Bryant Park lies The Cubes, a new retail development on the site of what was once a dilapidated public plaza. Conceived as a jewel box icon to flank the western edge of the plaza, the glass and steel structure solidifies the plaza's prominence as an active destination by surrounding the area, including below-grade, with spaces for retail, restaurants, and recreation. The revitalized plaza features new planting, seating, and art, making it one of New York City’s best public spaces.
Two Bryant Park
Two Bryant Park sits at a crucial location in the city, directly between Bryant Park and Grace Plaza. However, the previous configuration of the building cut the two public areas off from one another and had a small, poorly positioned lobby.
As part of a comprehensive repositioning, our team envisioned relocating the lobby to bridge these two vital green spaces. By removing the central column bay and structural slab from the first and second floor, we were able to carve out a double-height lobby concourse that links the two parks and guides tenants and visitors from one space to the other.
Grace Plaza
Now directly accessible from Bryant Park via the Two Bryant Park lobby, the new landscaping and retail offerings at Grace Plaza will serve tenants and the public, reinvigorating this previously underutilized space and enlivening the neighborhood. Characterized by its open layout, the plaza has pedestrian-friendly pathways, generous seating areas, and lush greenery that provides a respite from the surrounding skyscrapers. Its location and accessibility make it a popular spot to relax and enjoy Midtown’s vibrant energy.
Hippodrome
This 22-story office building, built in 1952, presented a dated façade in dire need of a facelift. Challenged by Edison Properties to elevate the building's stature, MdeAS replaced the façade, storefronts, and lobby. The dynamic nature of the curtain wall creates a distinct texture within a canyon of corporate towers by using different glass transparencies and mullion depths. The large spans of clear glass at the storefront level have enriched the retail space and improved the retailers' street presence, contributing to the revitalization of the larger district.









